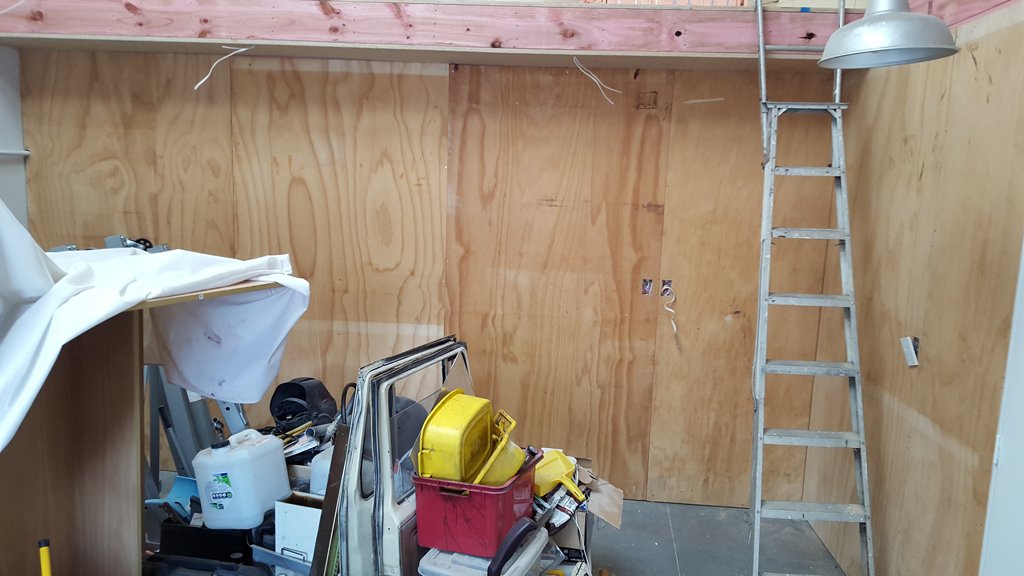False Wall, Small mezzanine floor above downstairs office area
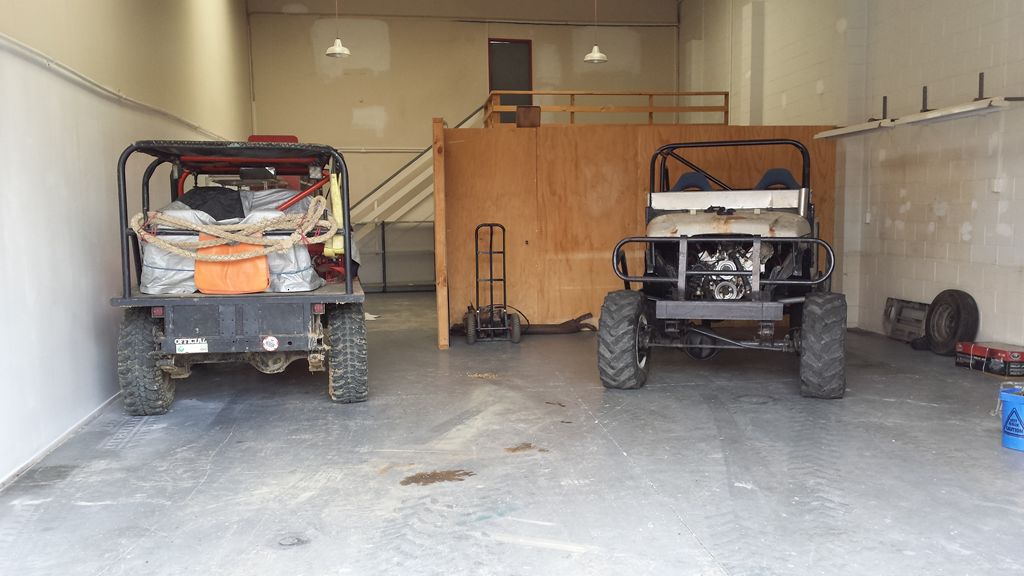
False wall from mezzanine.
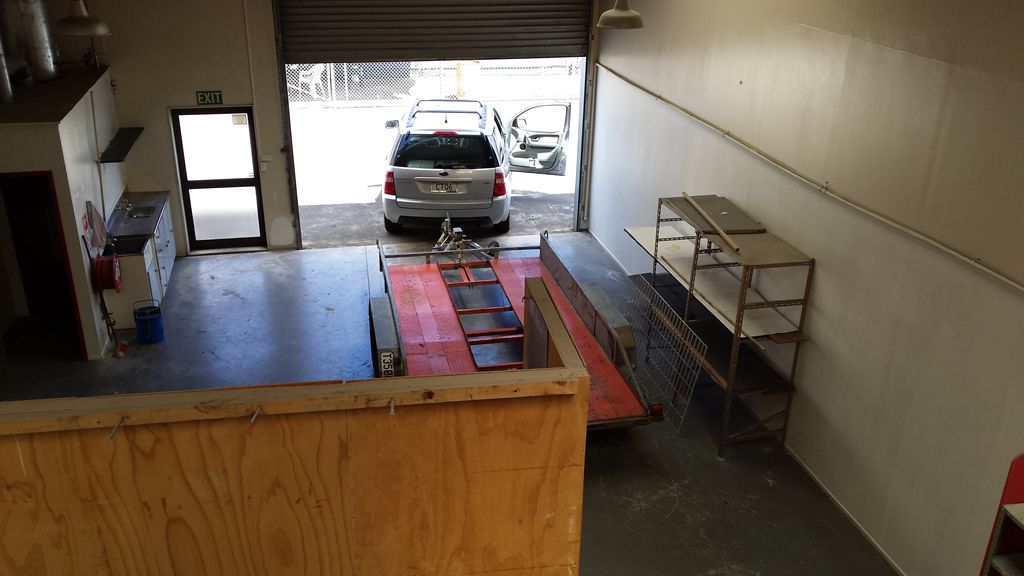
False Wall removed. Downstairs still there.
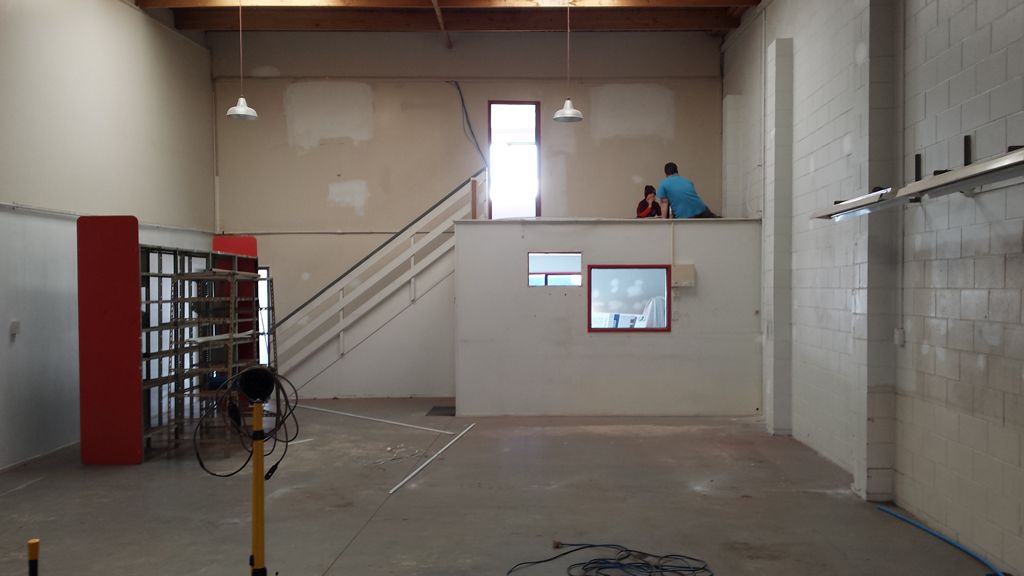
Downstairs office, gone.
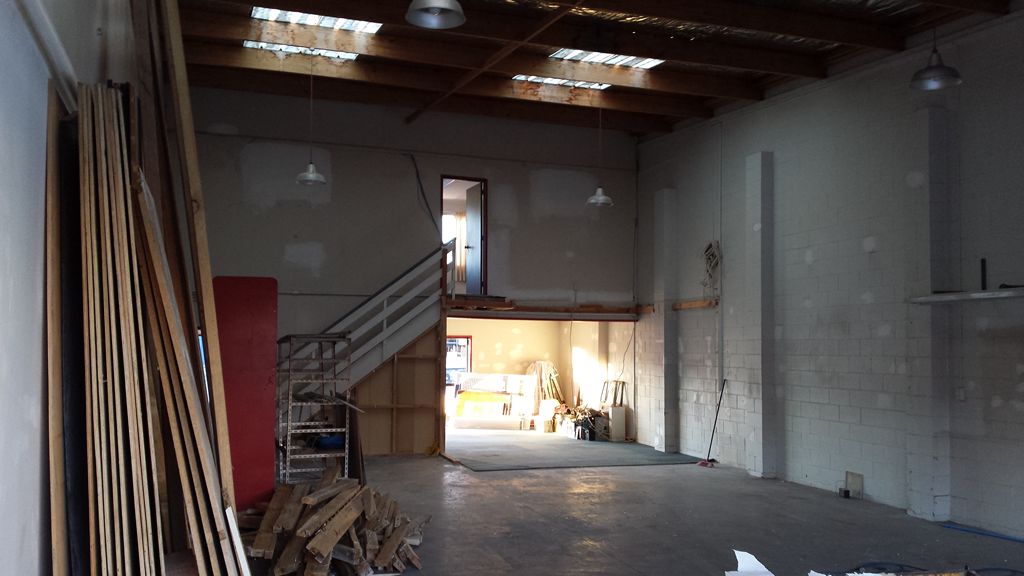
Timber and tools, ready to go!
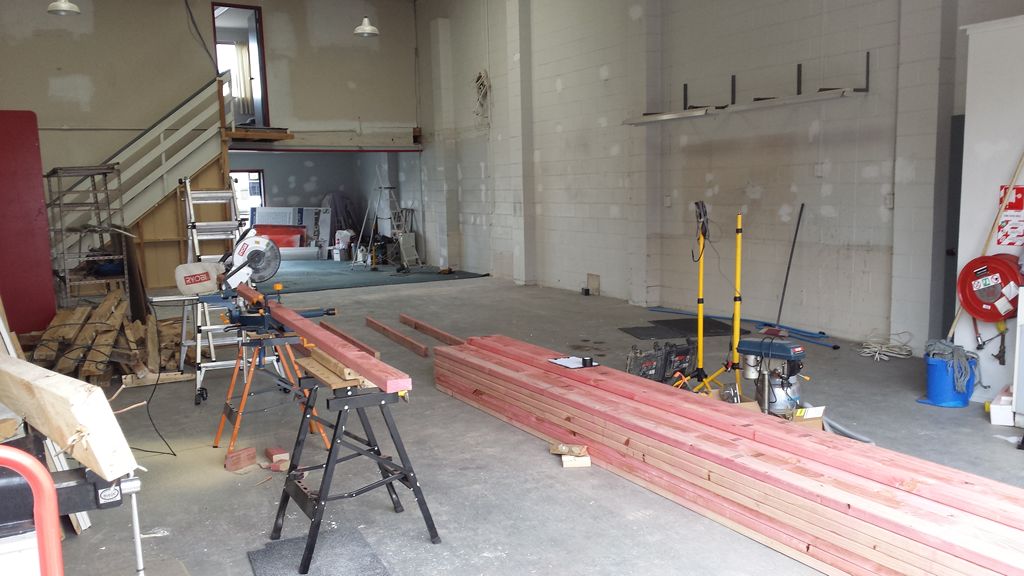
Top plate, bottom plate and studs ready to assemble.
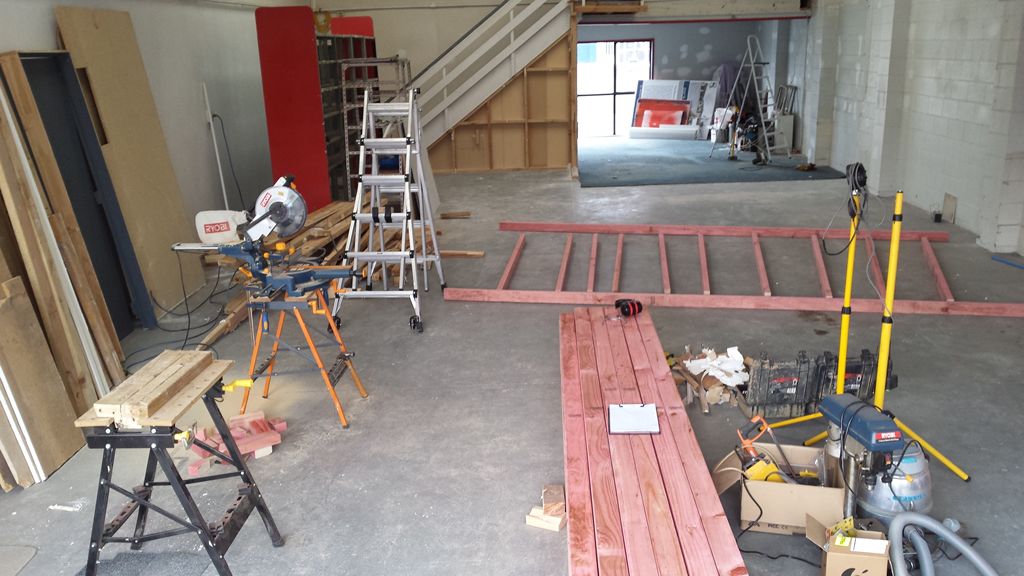
Minions at work (or is that play)
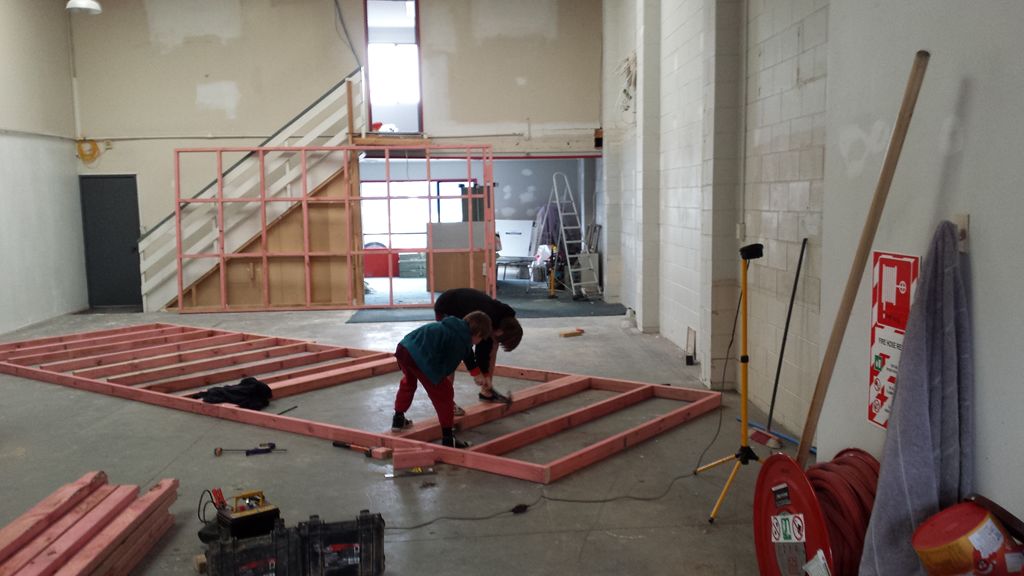
4 Walls completed ready for anchoring into place.
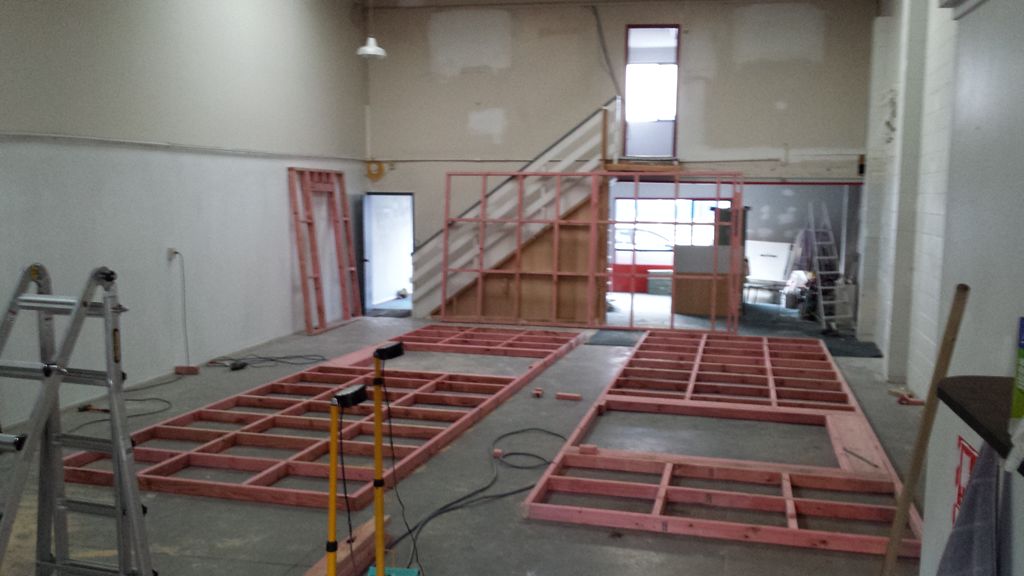
2 Large walls in place.
Double doors from office are to kitchen, double doors through to workshop area.
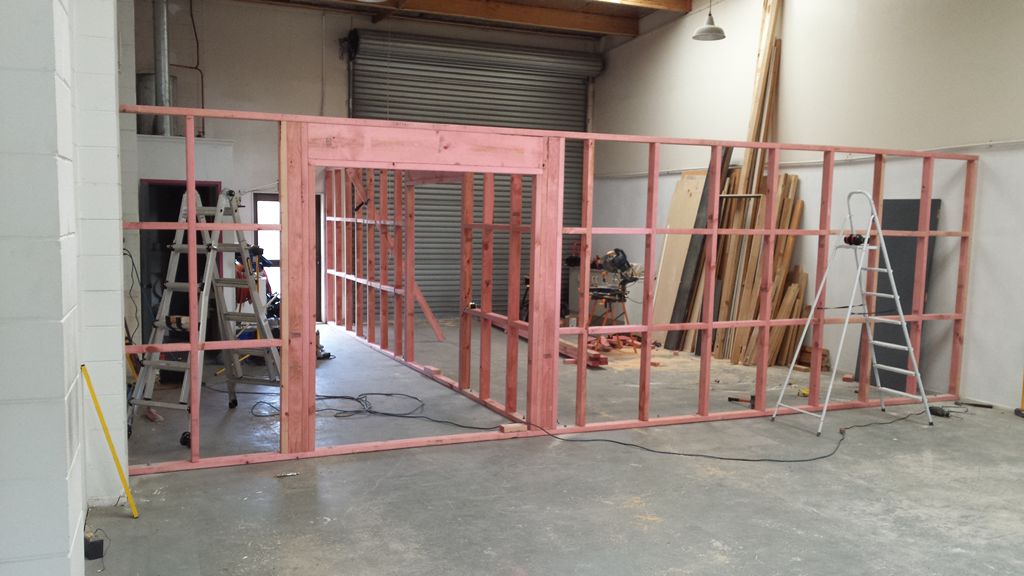
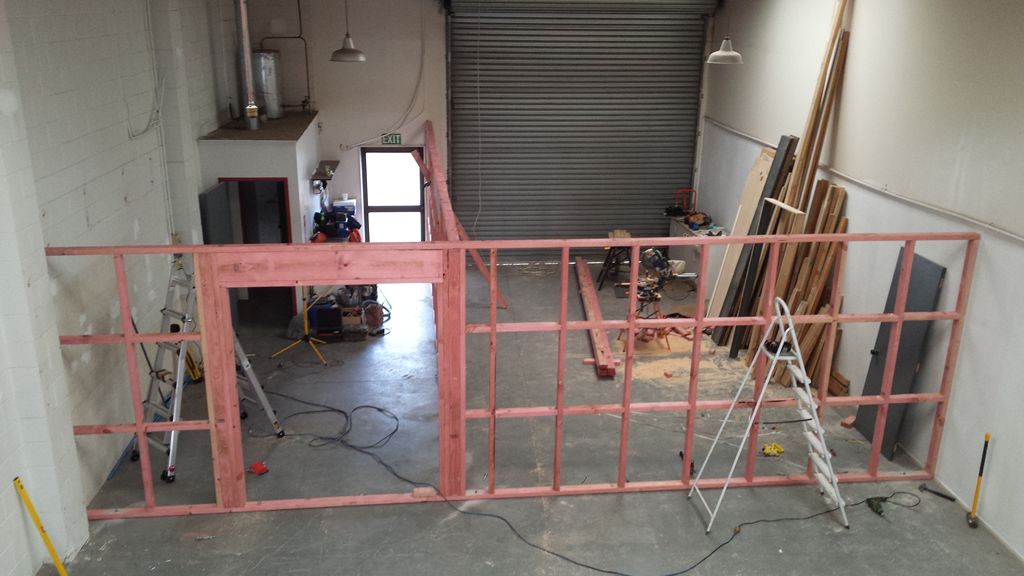
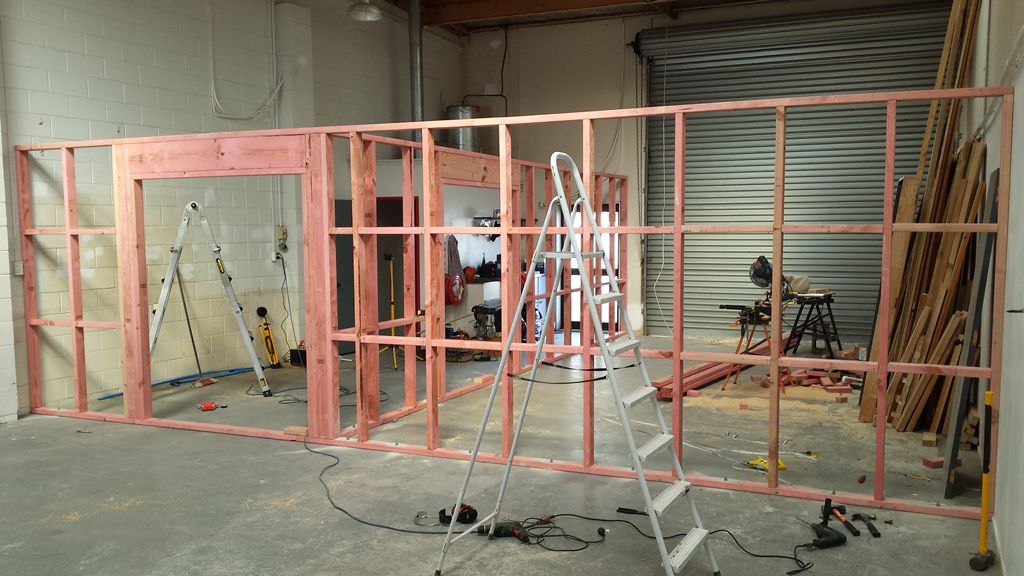
Storage Room
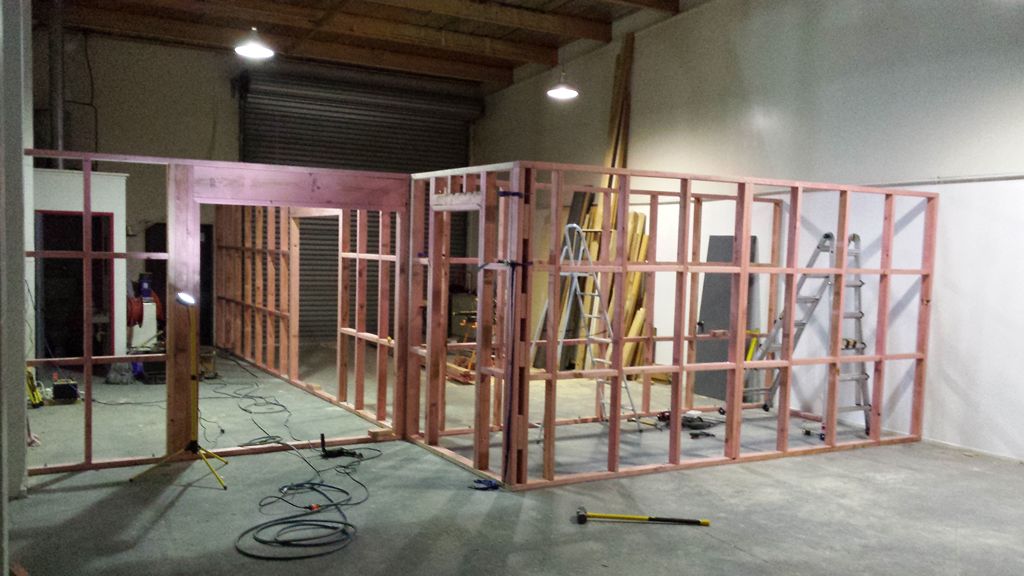
More, bigger timber for ceiling Joists
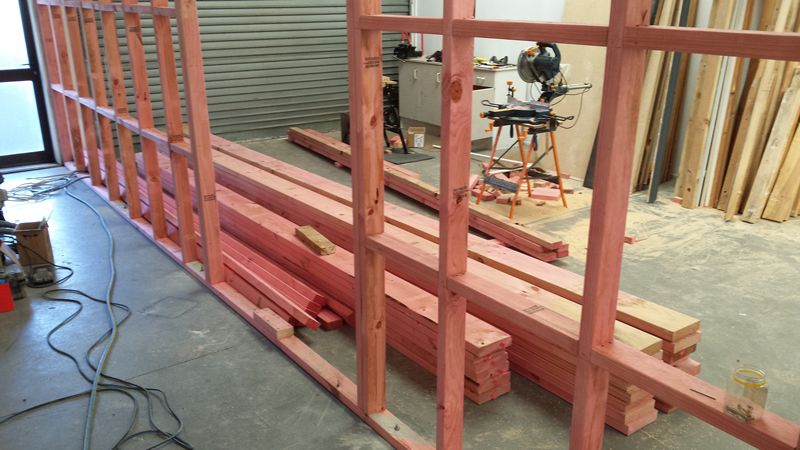
New wall to hold Joists
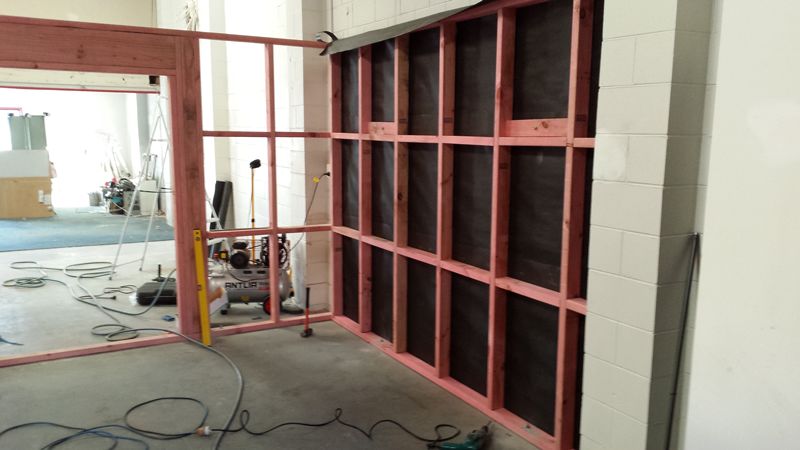
Small wall by toilet door and kitchen joists in place
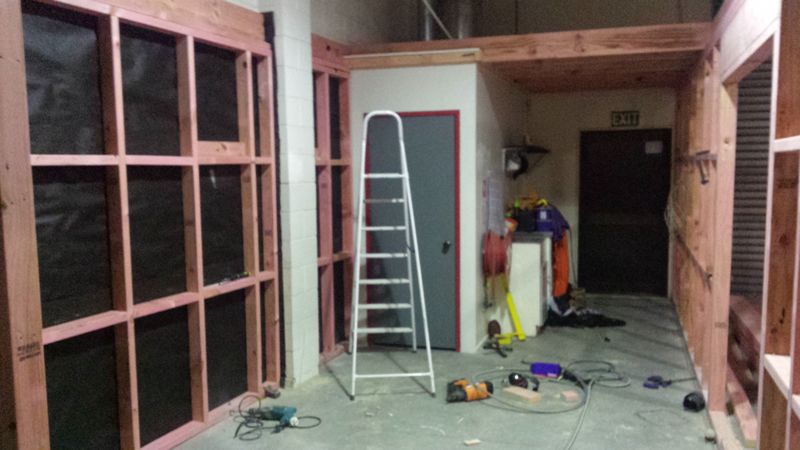
Most all joists in place (man those things are heavy)
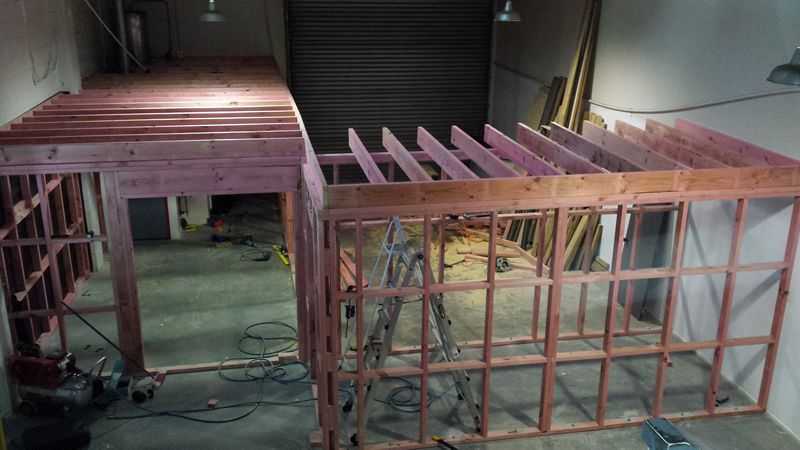
Starting the wiring
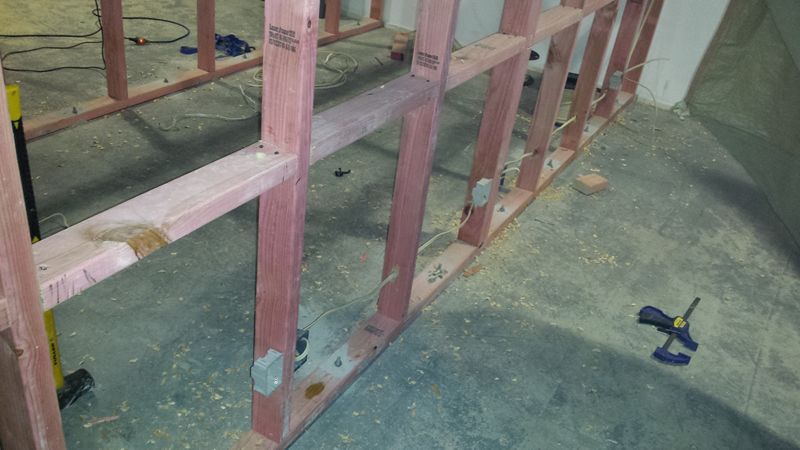
Testing new lights (Think we need more
power! Ug.)
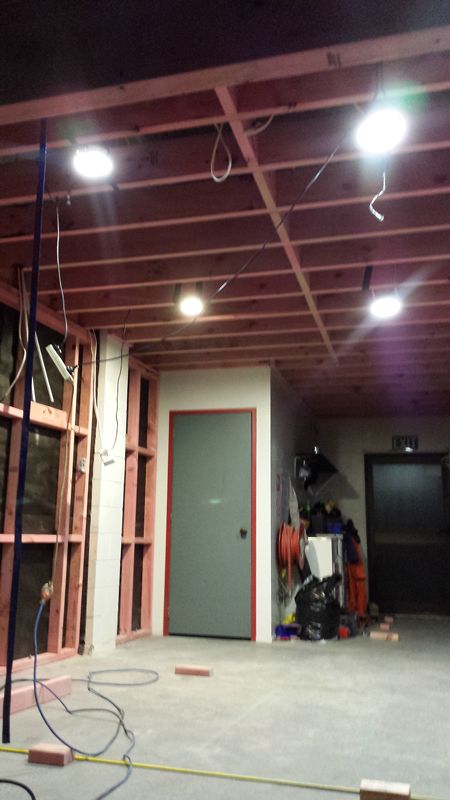
Kitchen ceiling mostly done.
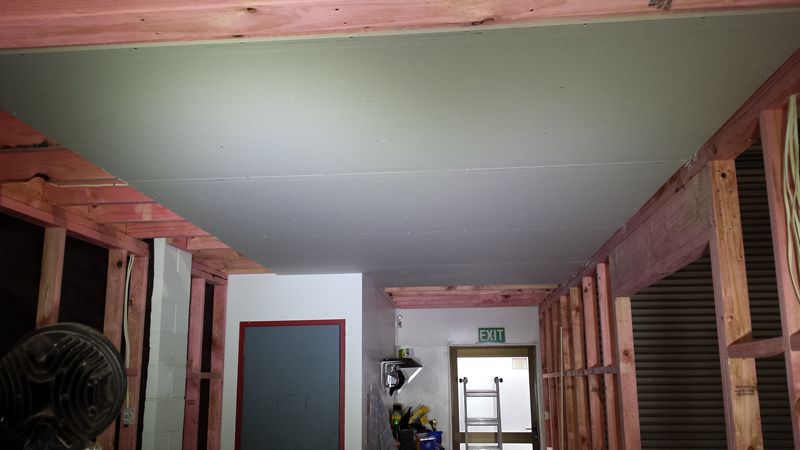
Kitchen ceiling all done. (Looking from
back door)
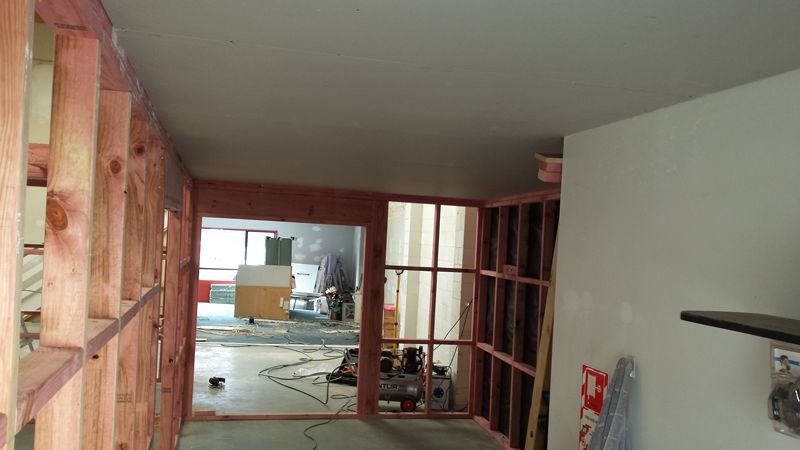
Store room ceiling all done.
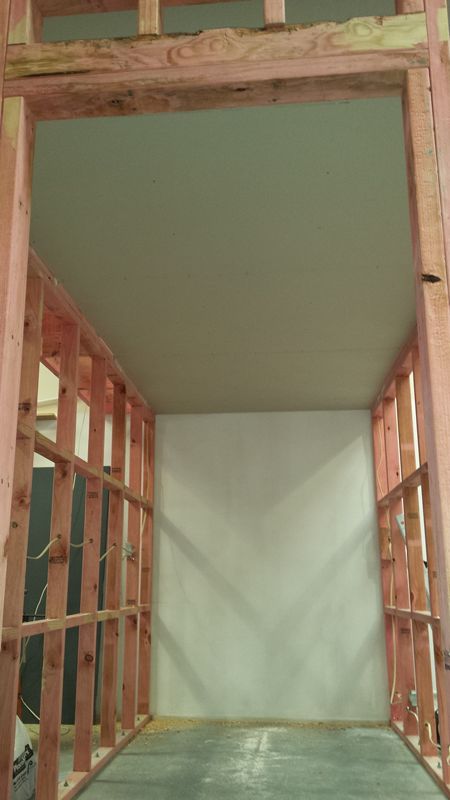
Doors
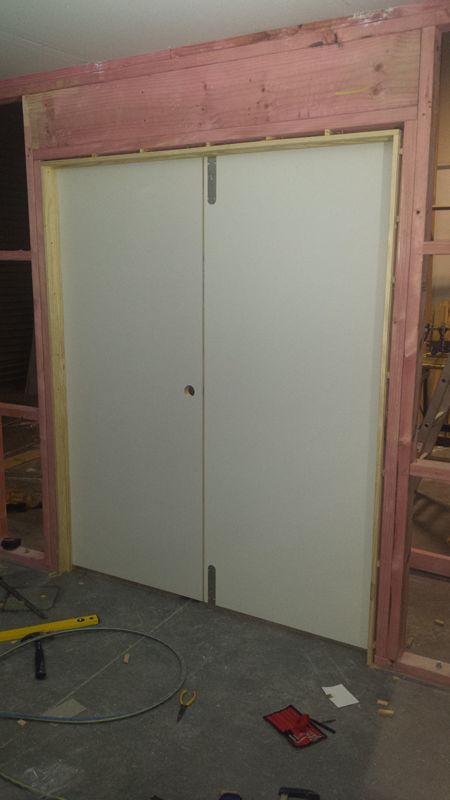
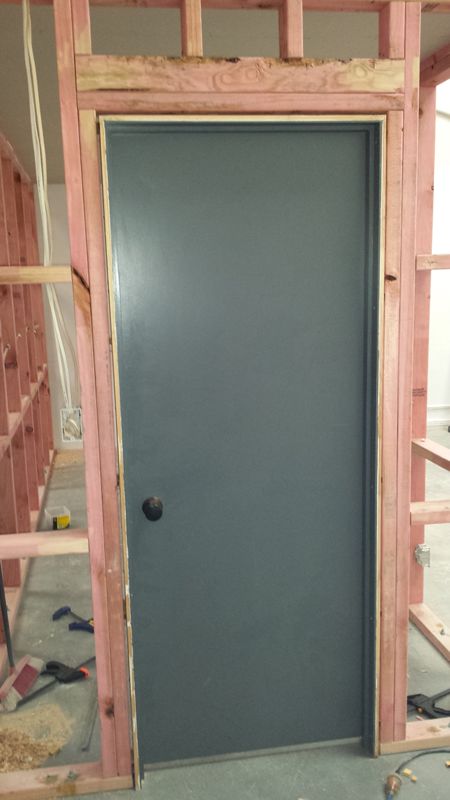
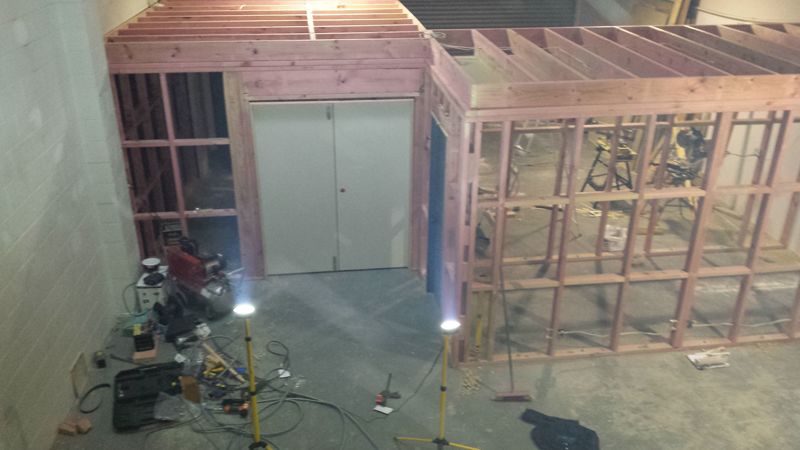
Strengthen Floor above
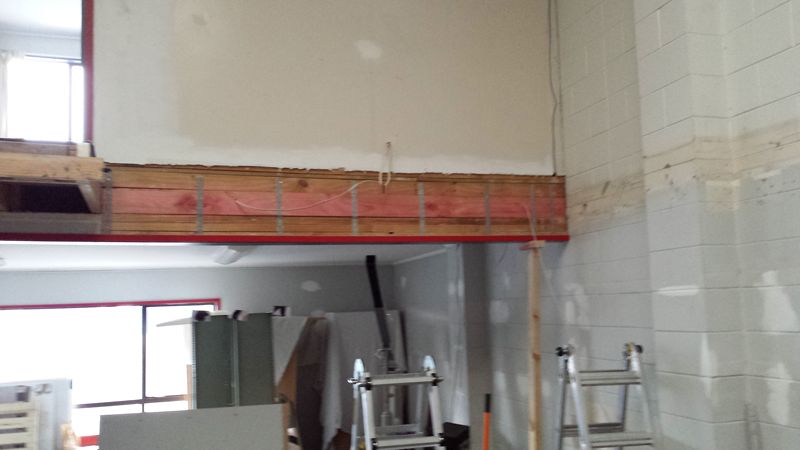
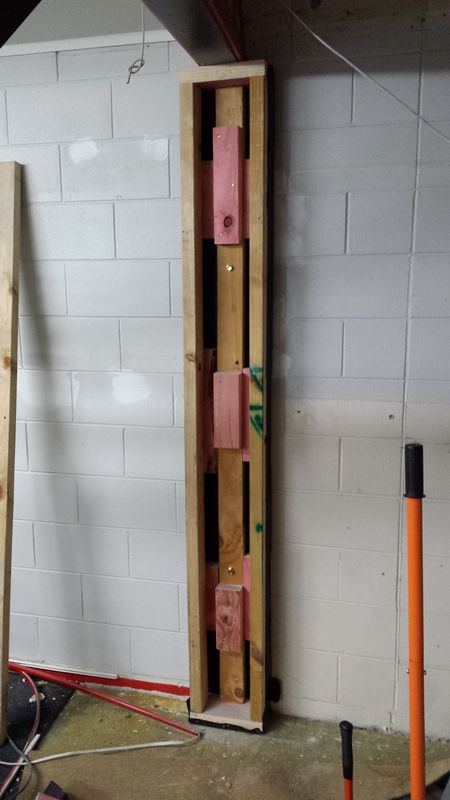
Start of Stair wall
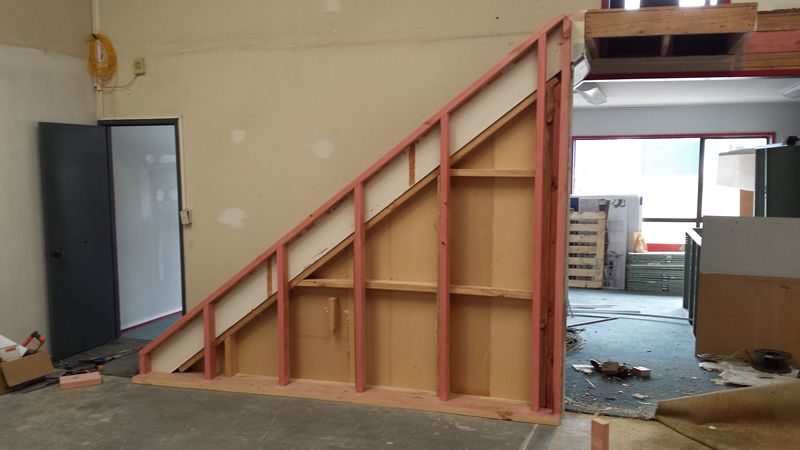
Double thick wall. Man this thing was heavy to lift and swing
into position.
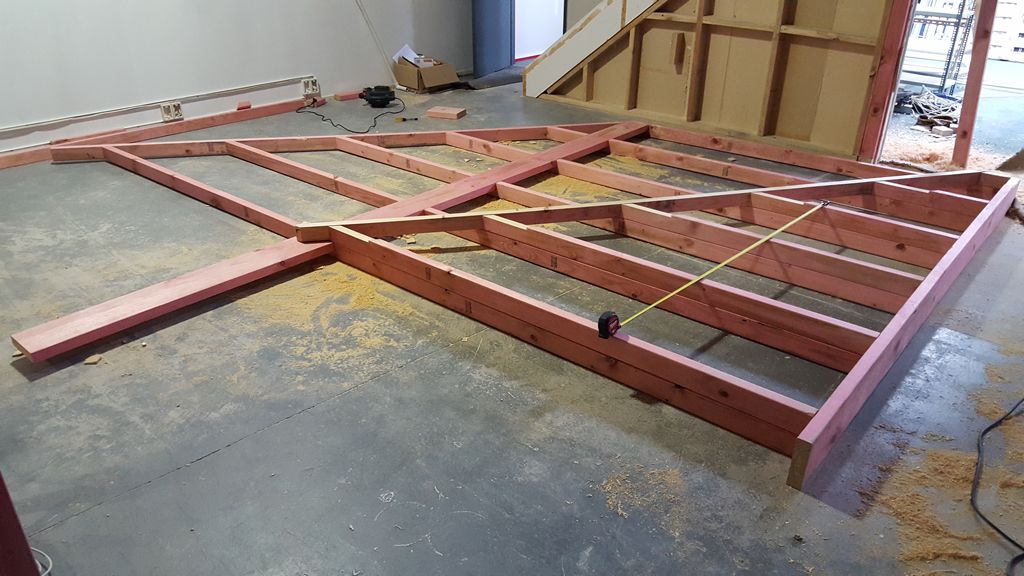
But here it is, now with landing framing up as well.
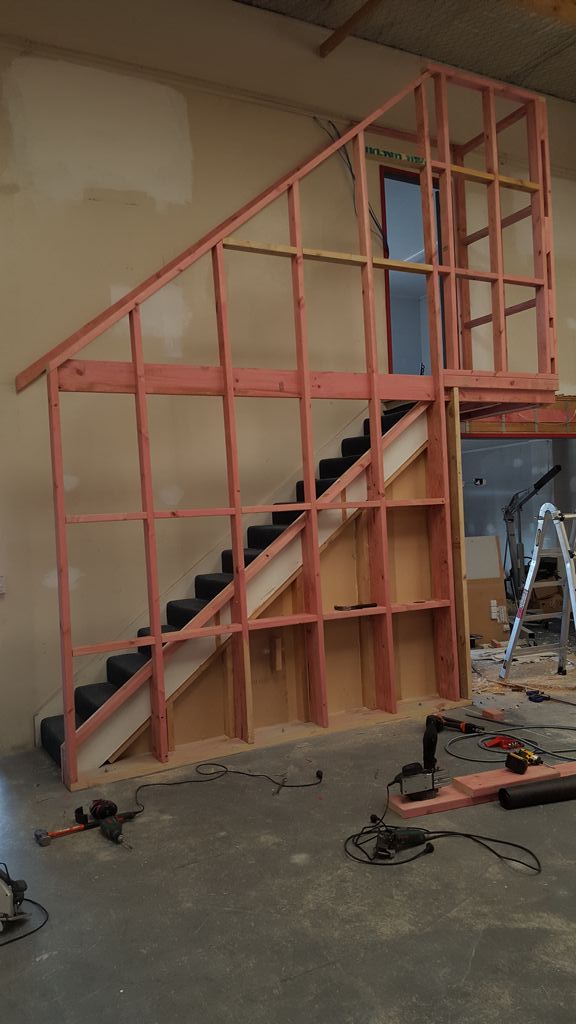
Some interesting joints.
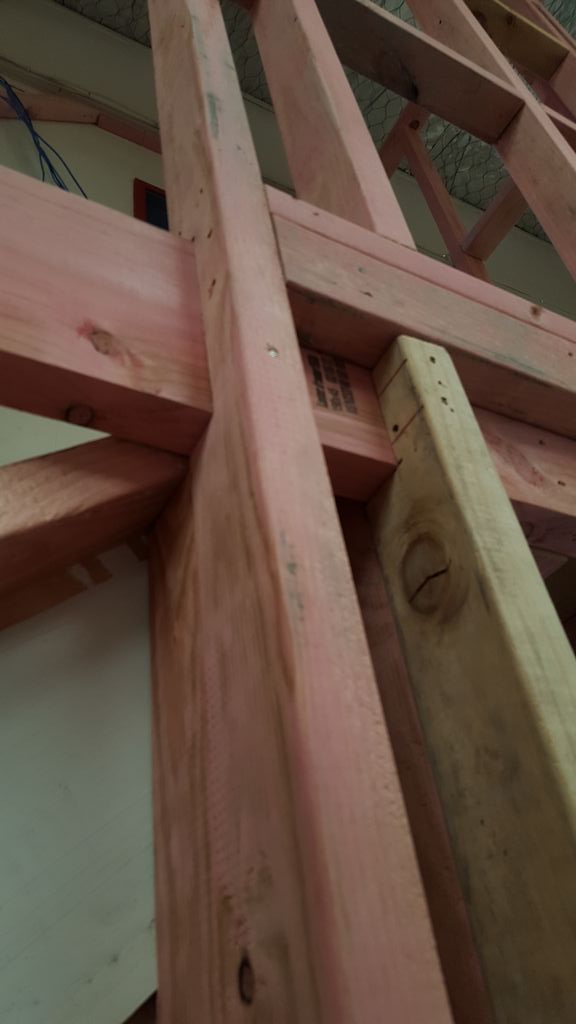
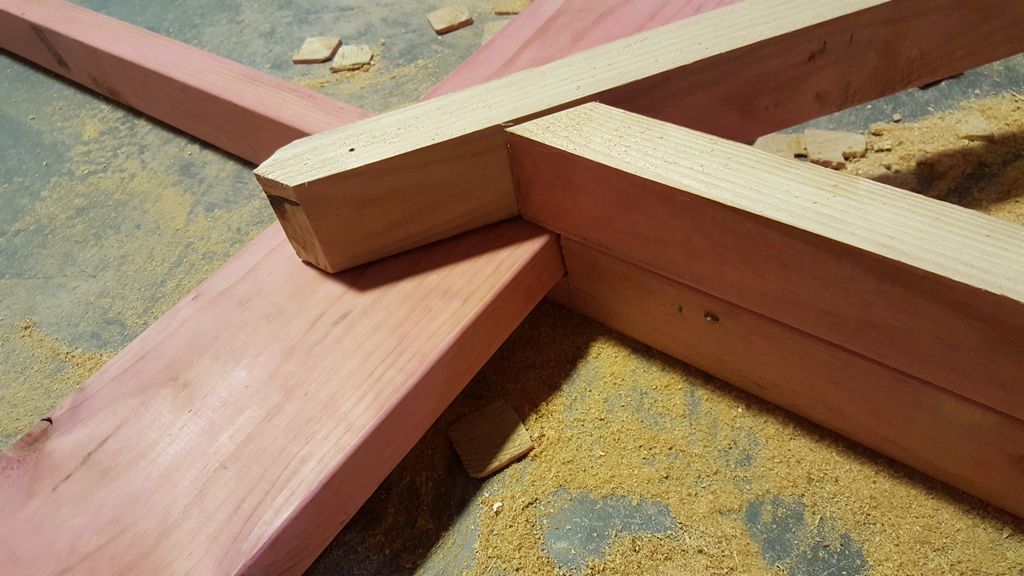
Completely rebuilt landing joist and floor in place (more
stable than the steps!)
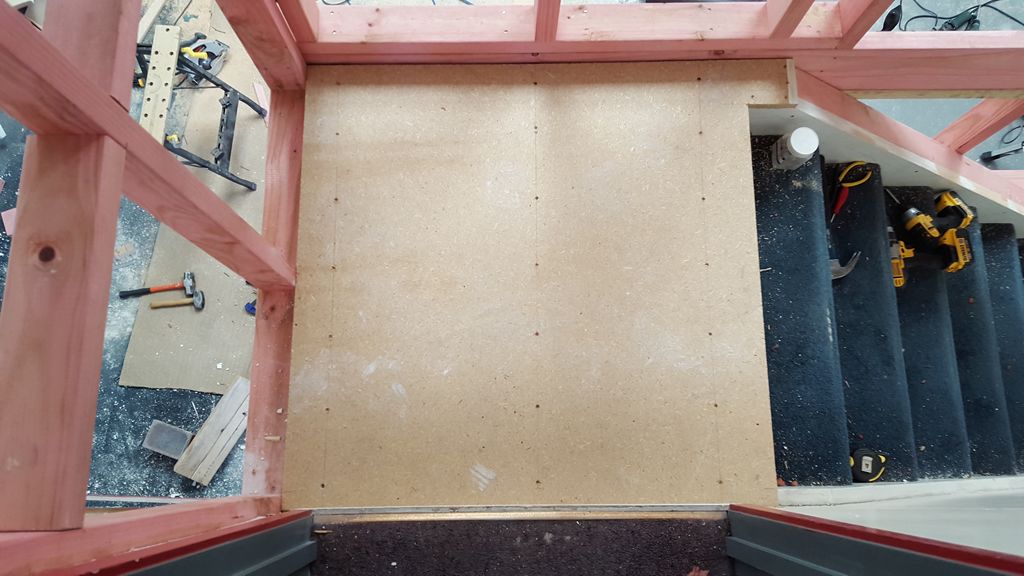
30 Sheets of Gib. No need to go to a Gym after carrying these
in!
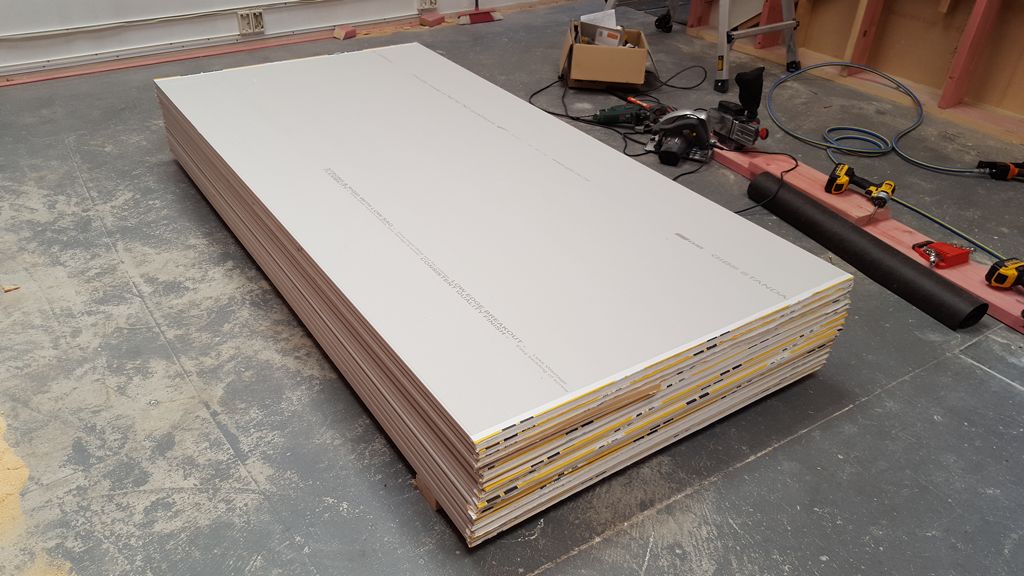
Some of the batt colony.
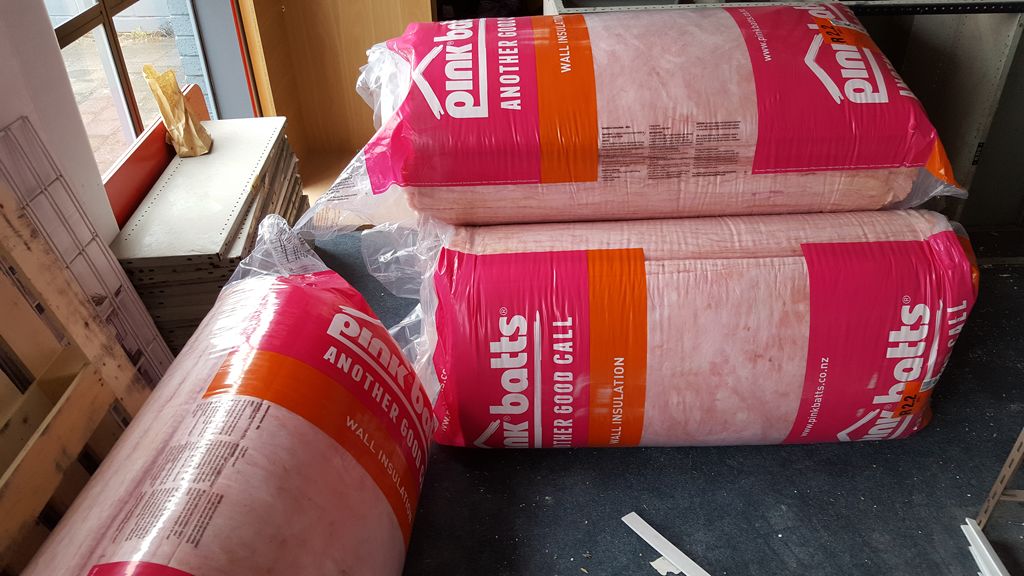
72 joins in cables. Sore eyes anyone?
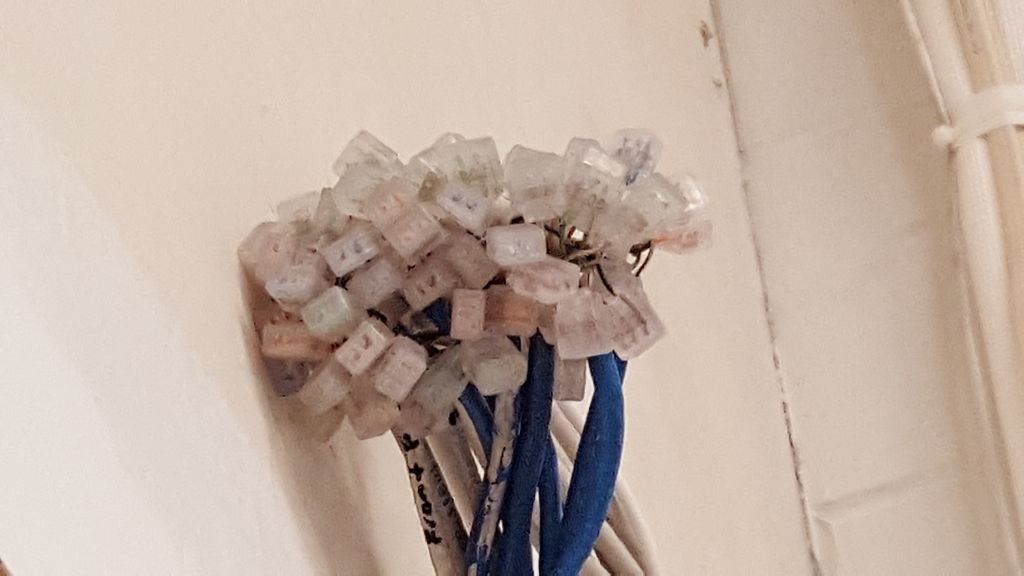
Air conditioning units go in. Cool, or is that Hot?
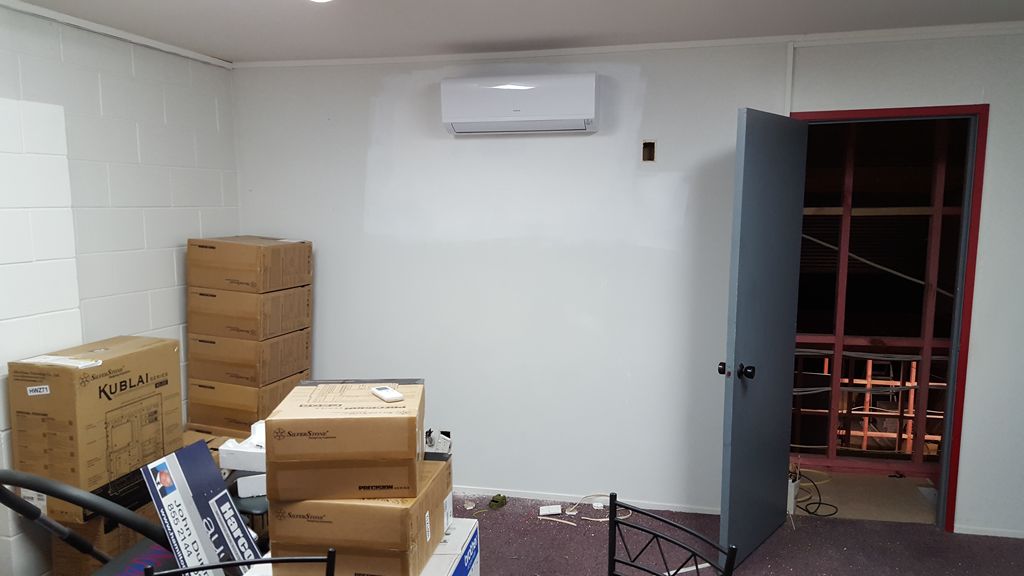
Plywood for roof/floor above rooms.
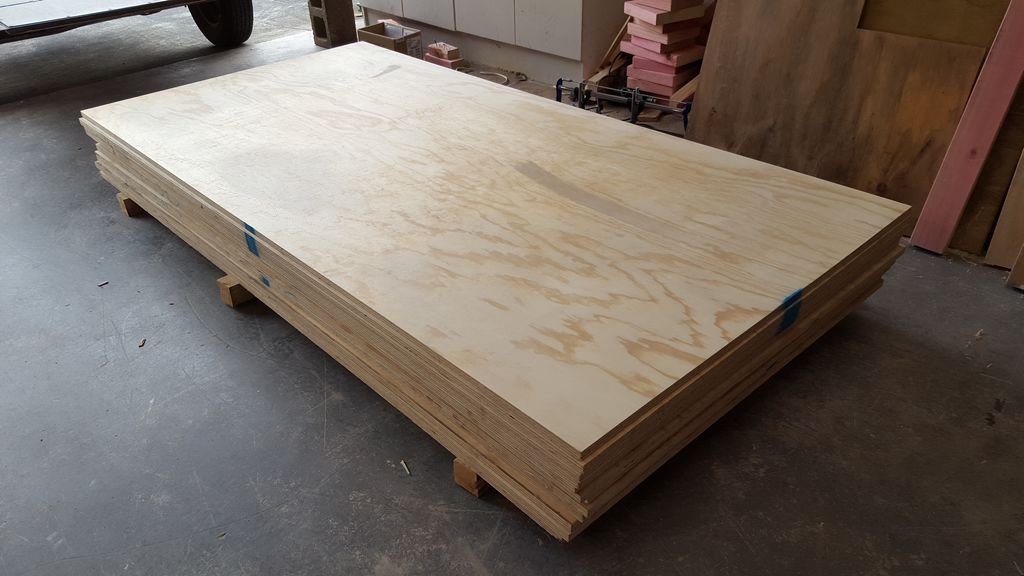
Some of the trim for doors and walls.
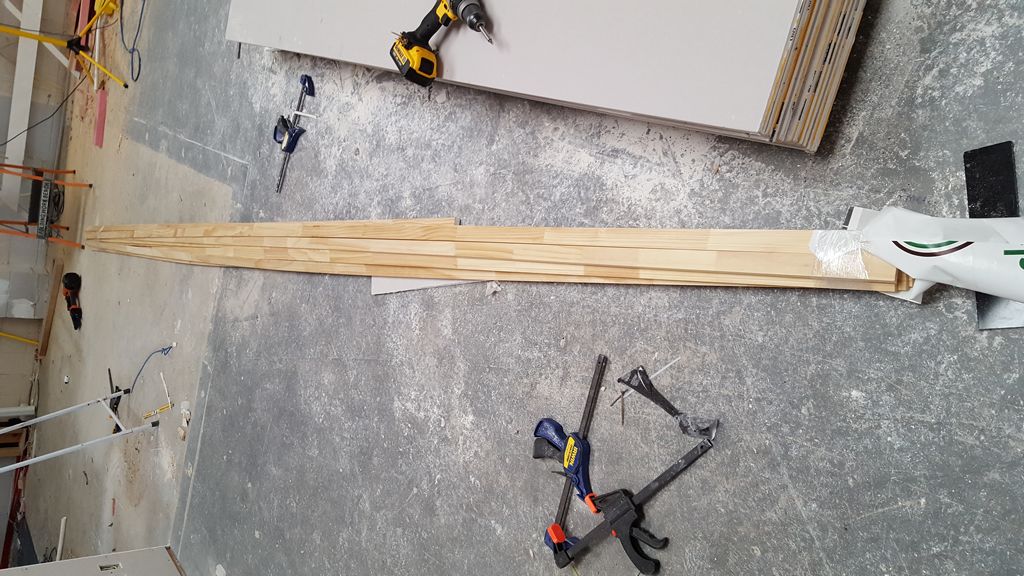
Frame.
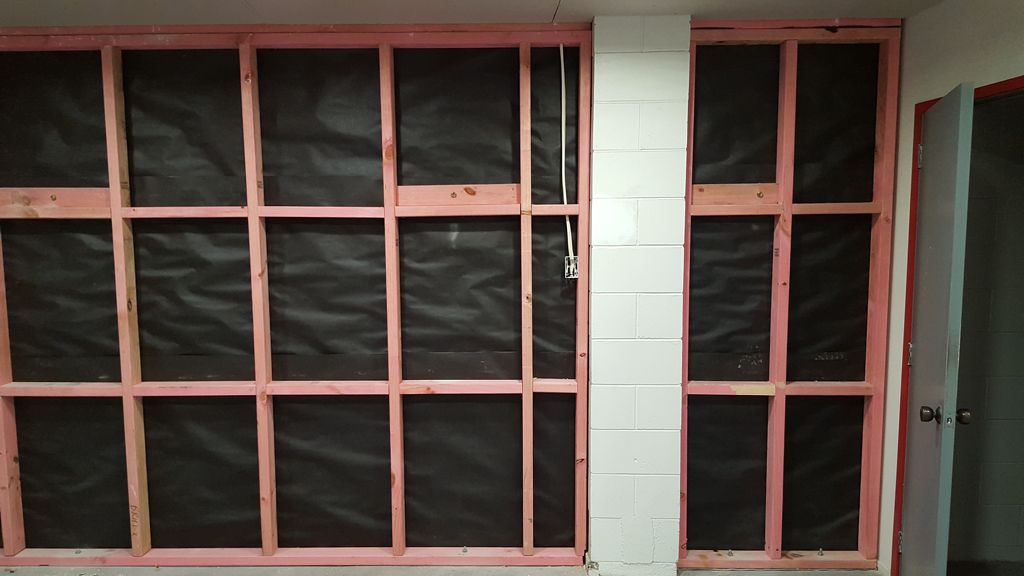
Batts.
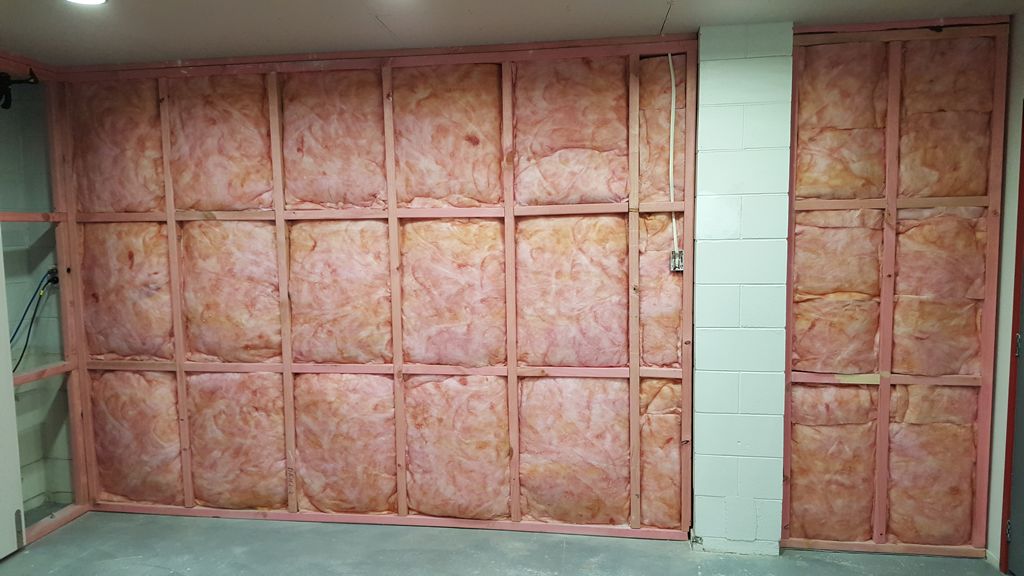
Gib.
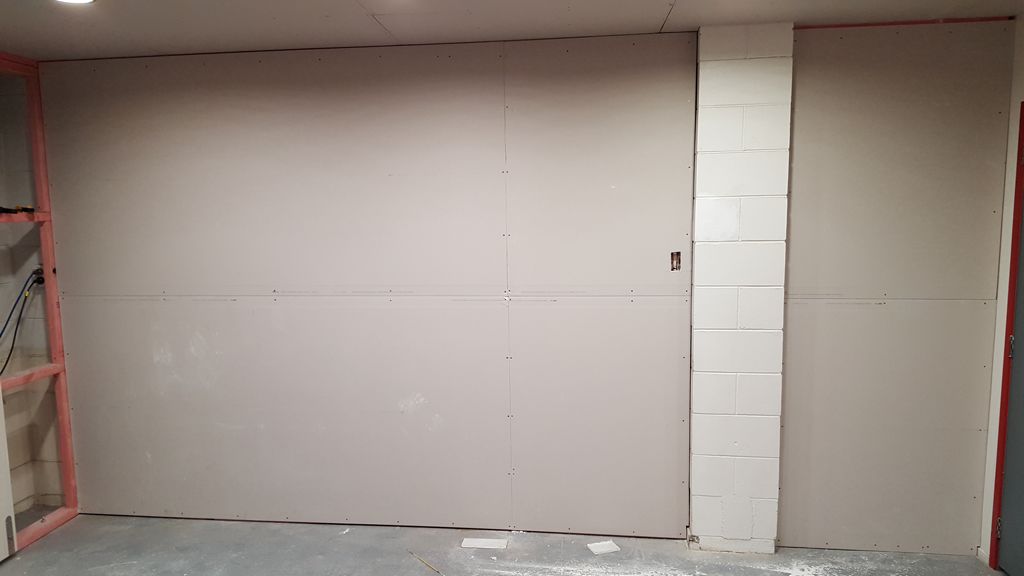
Stairs mostly lined and batted.
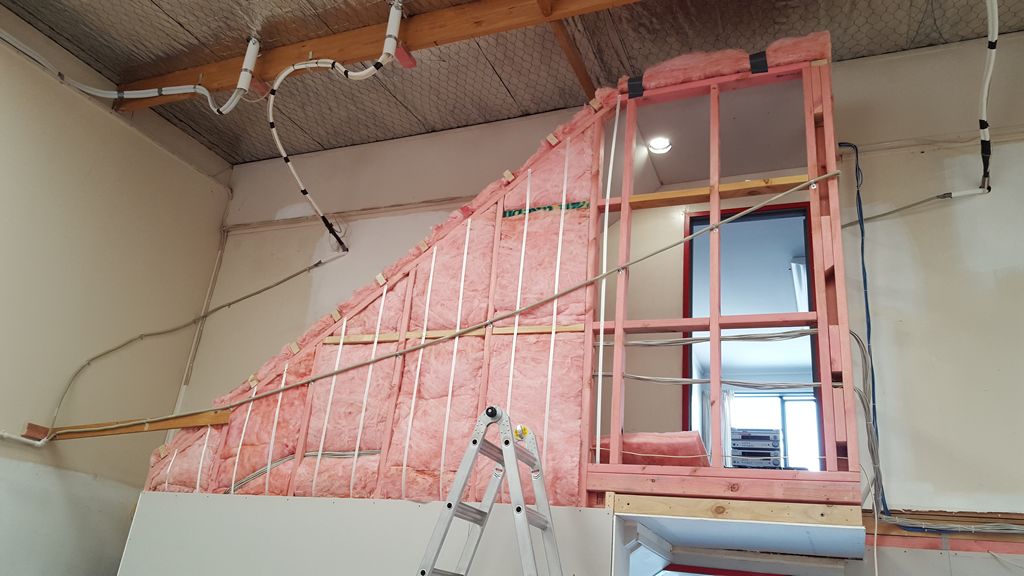
Stairs, where every panel has a different size and angle.
Anyone like jigsaw puzzles?
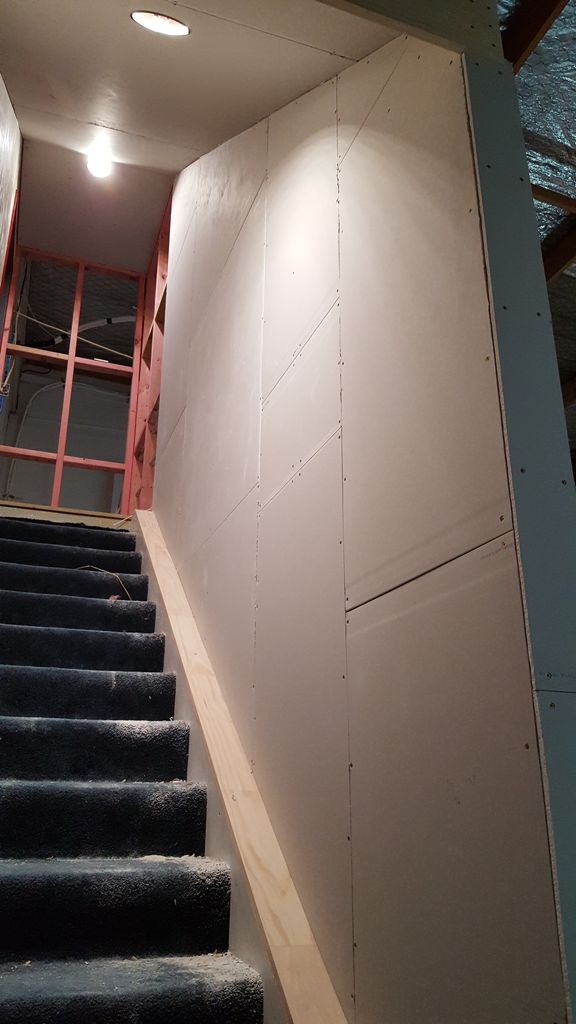
Rooms lined, trimmed and plasterd.
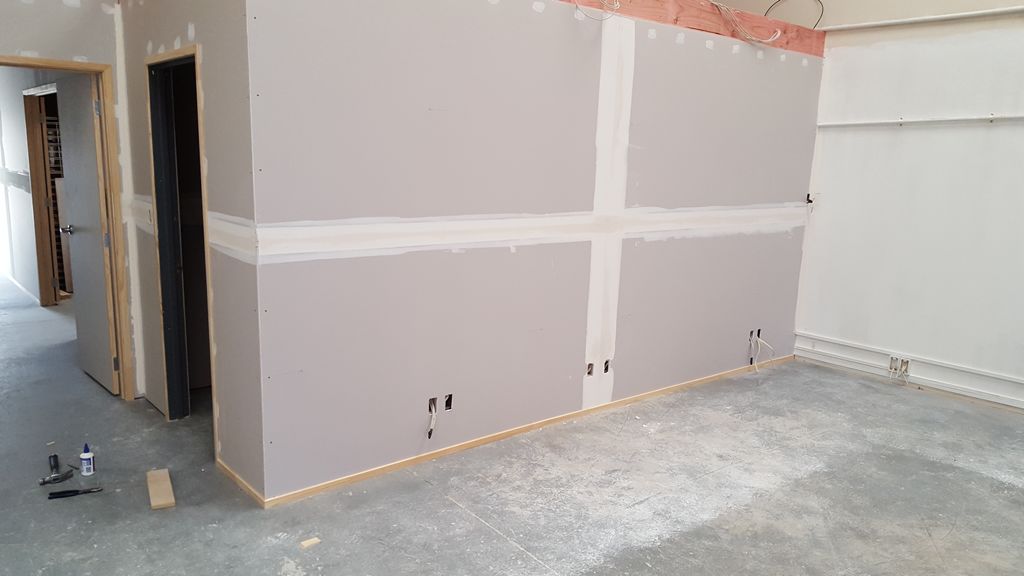
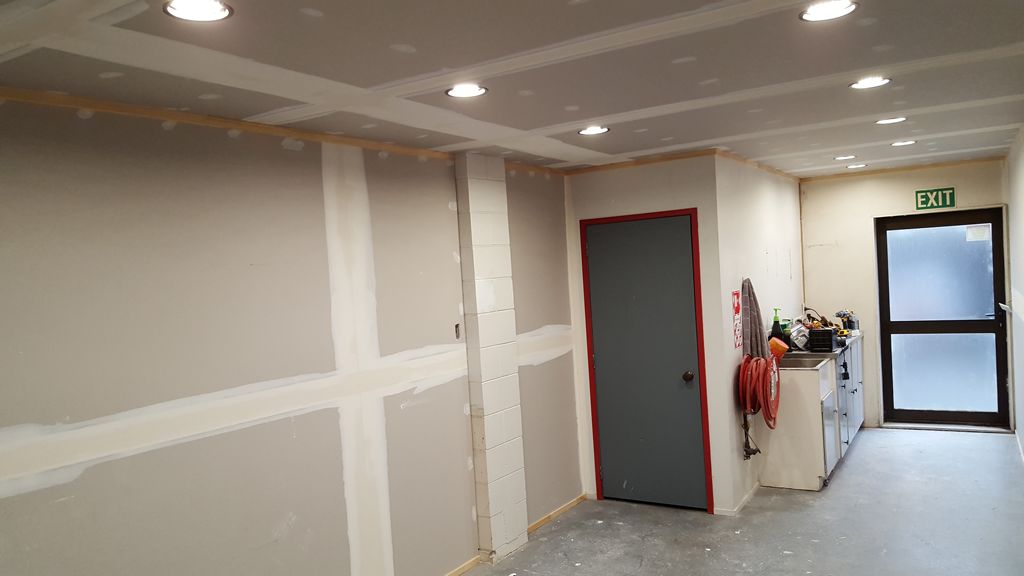
Busy Cable Junction & Millions of cables run.
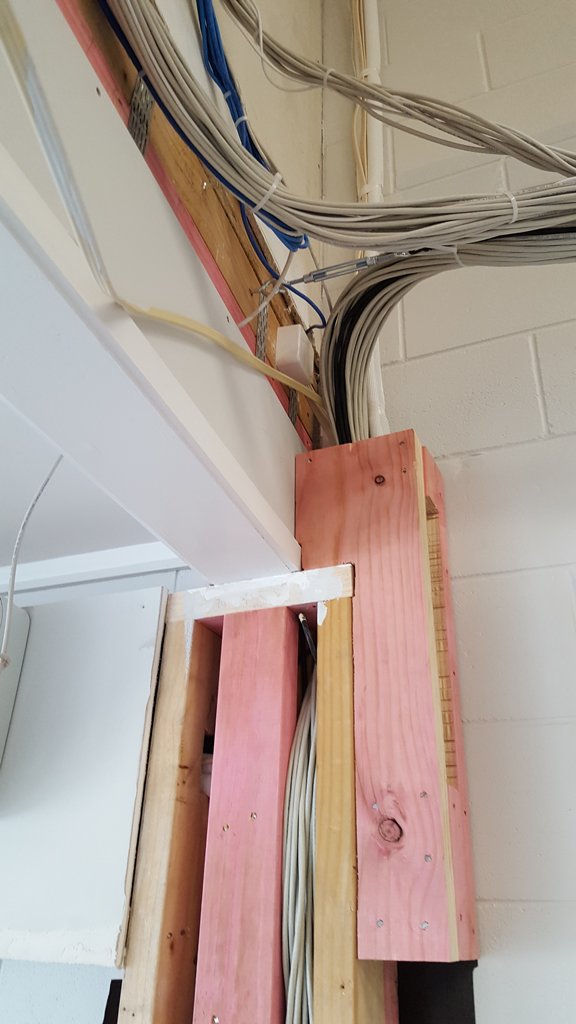
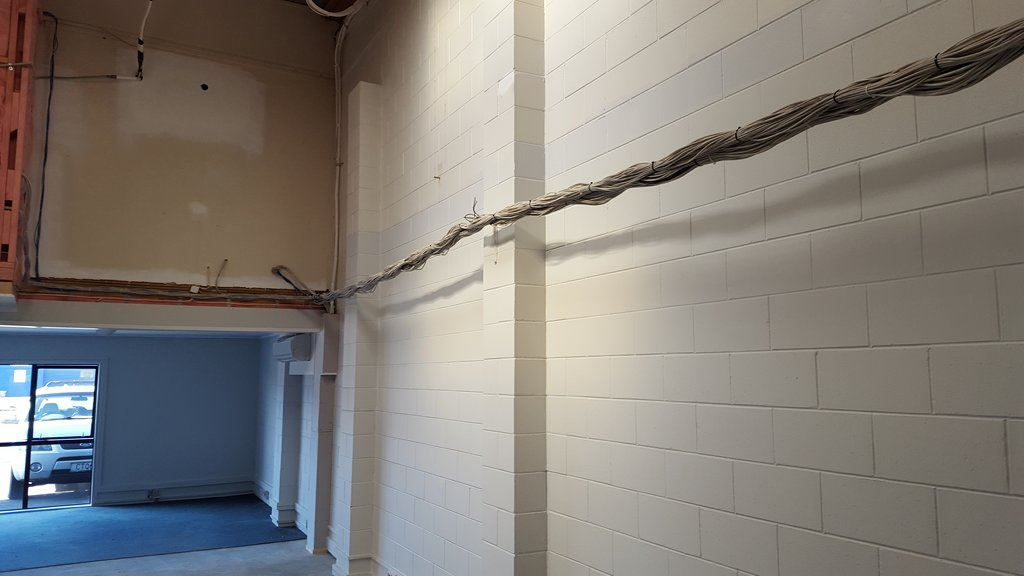
Suspended Ceiling Guys fit Ceiling Grid.
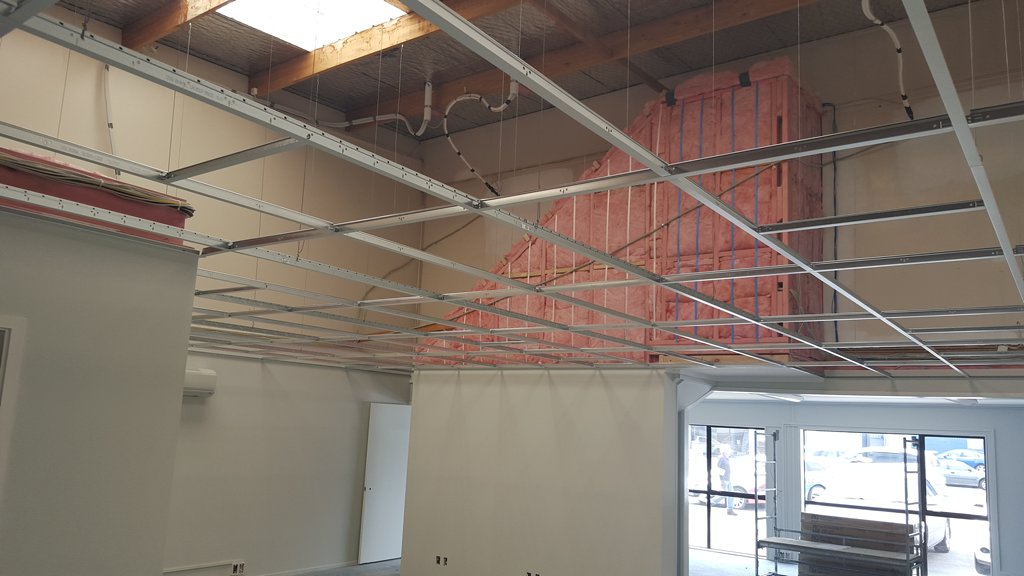
I fit the new LED lights.
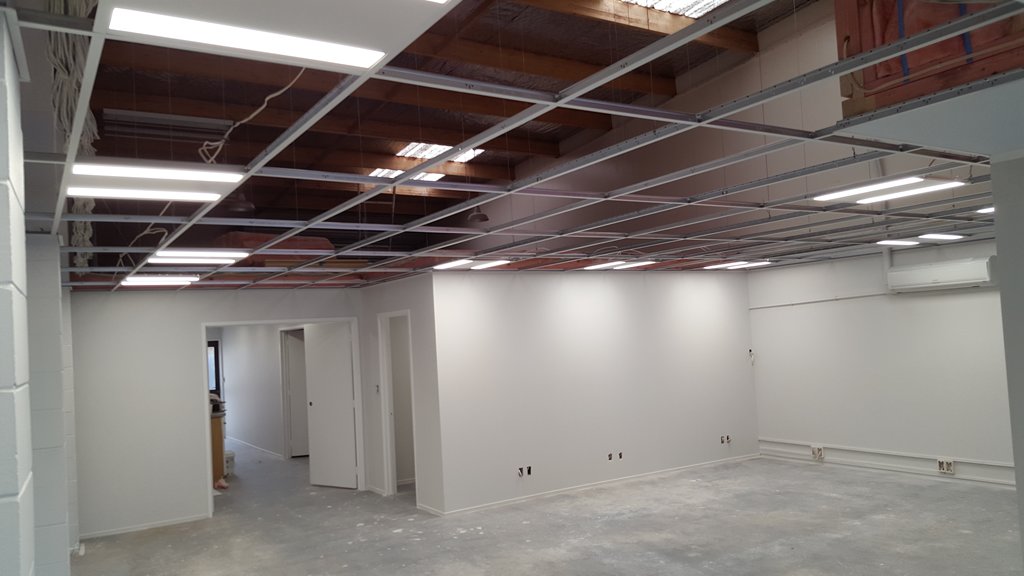
Suspended Ceiling Guys fit the panels.
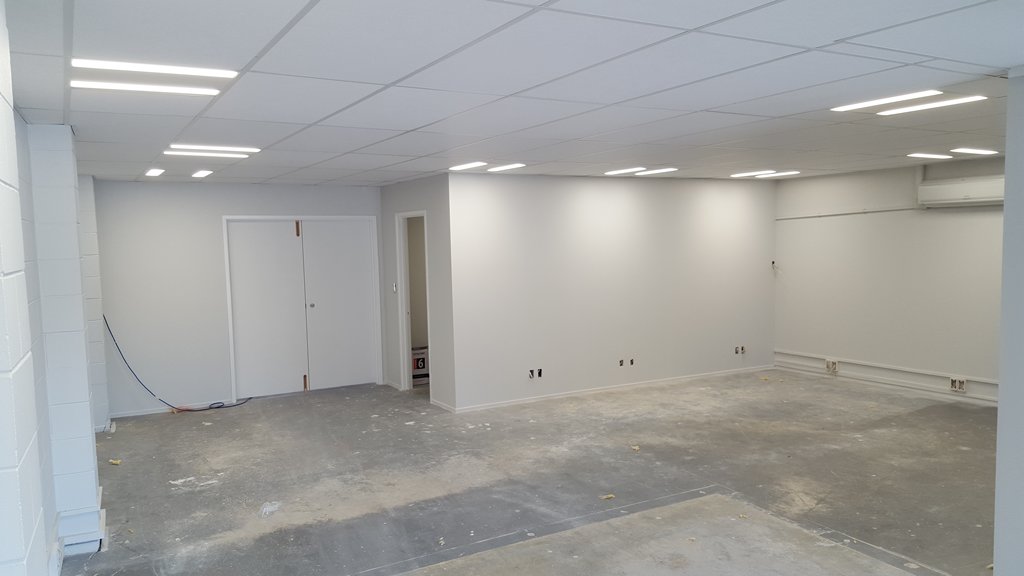
Rebuild of most of the toilet and kitchen plumbing.
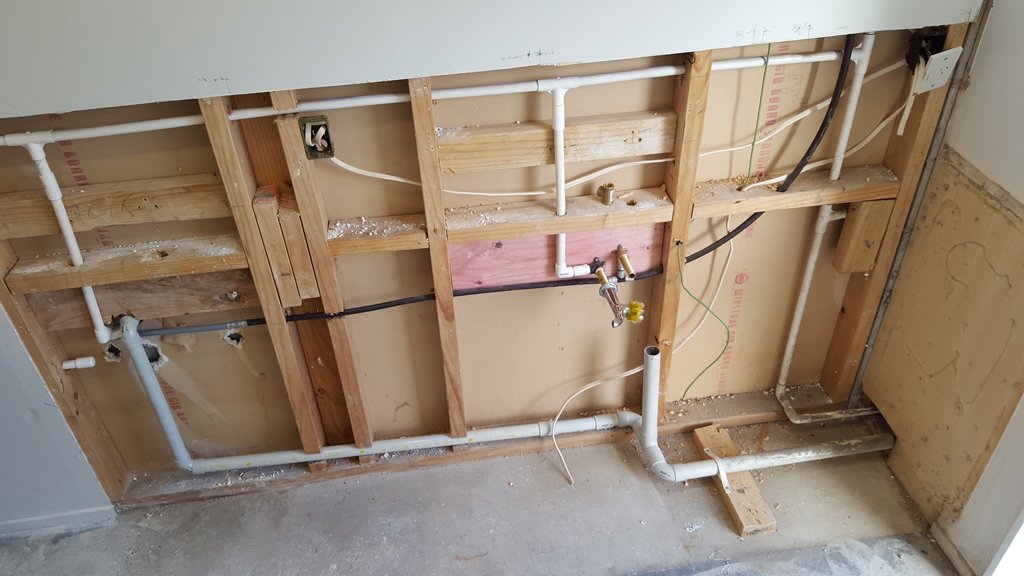
New Toilet Sink.
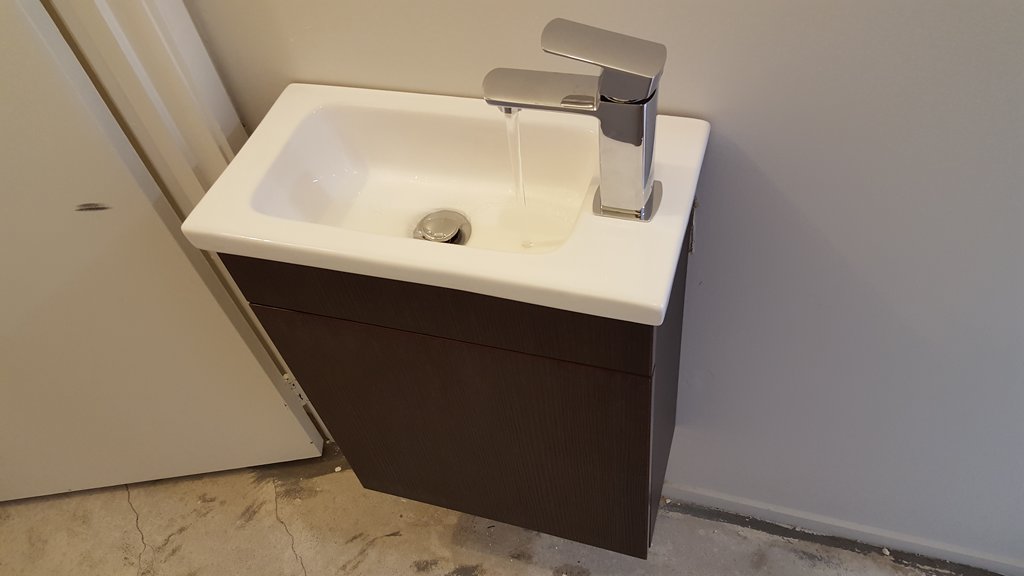
New Kitchen built and fitted and plumbed.
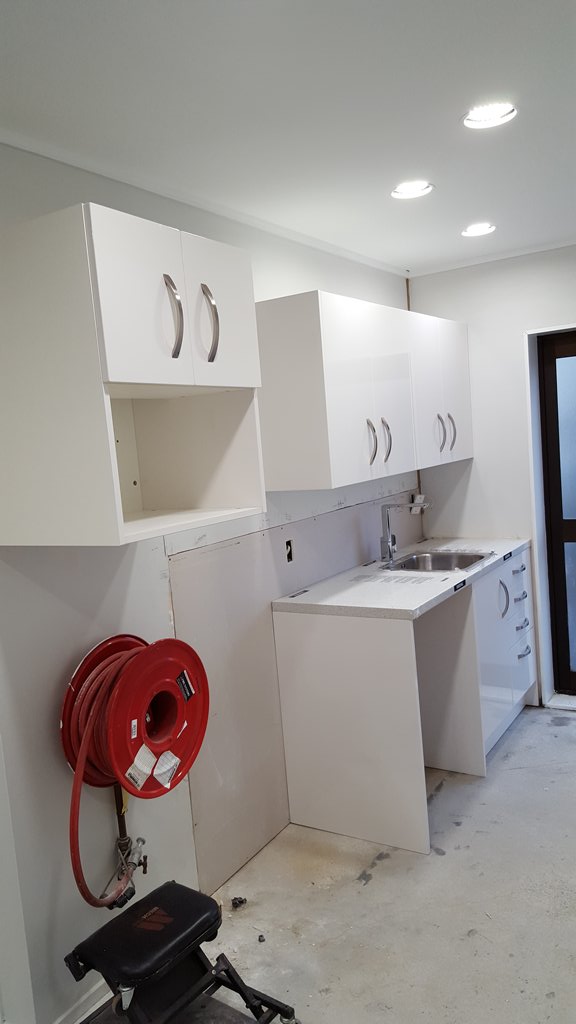
Storage area flooring completed.
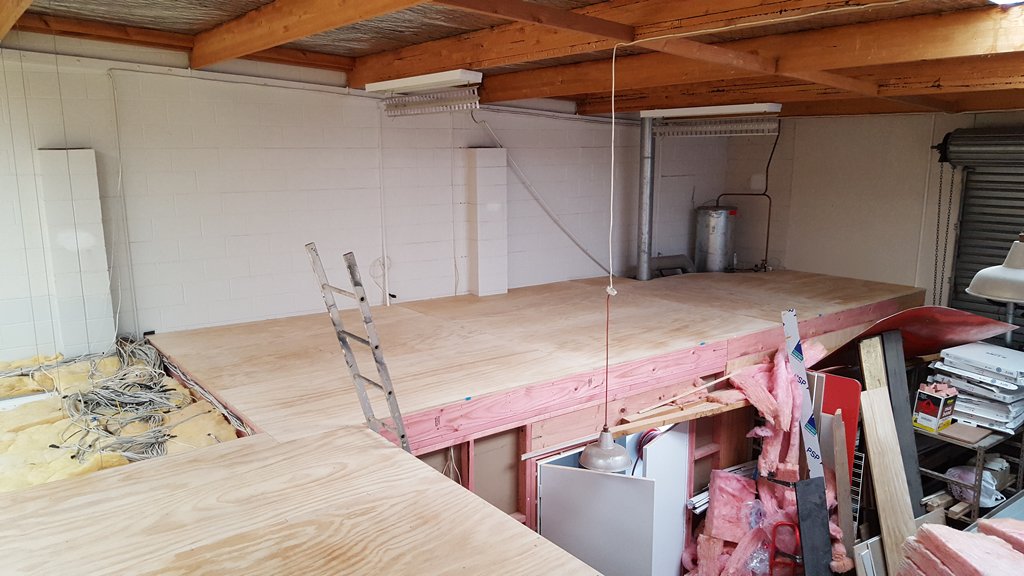
Tiles for Kitchen and Toilet have arrived.
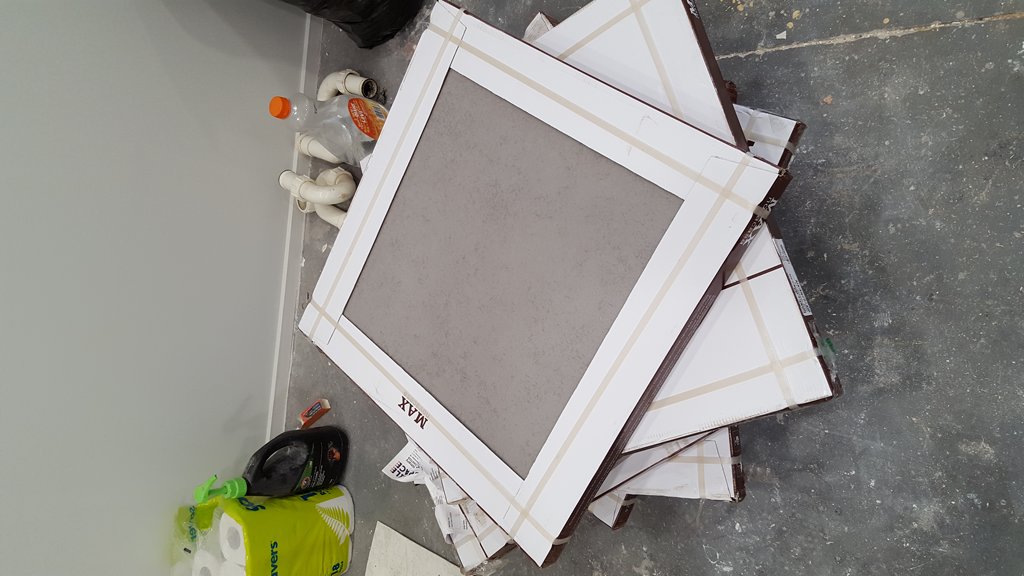
Carepet going in. Looking like a real office now.
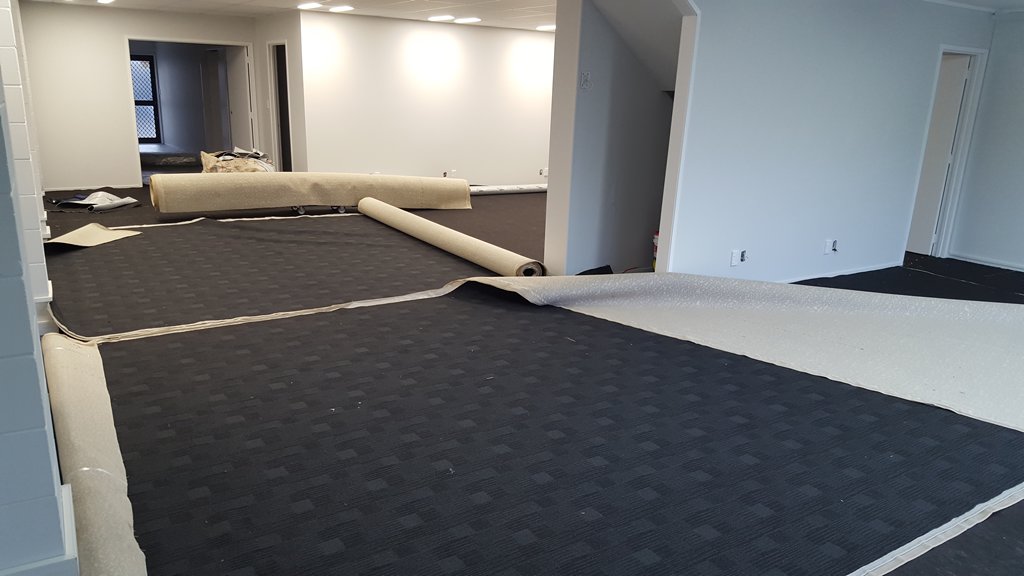
New door handles looking good.
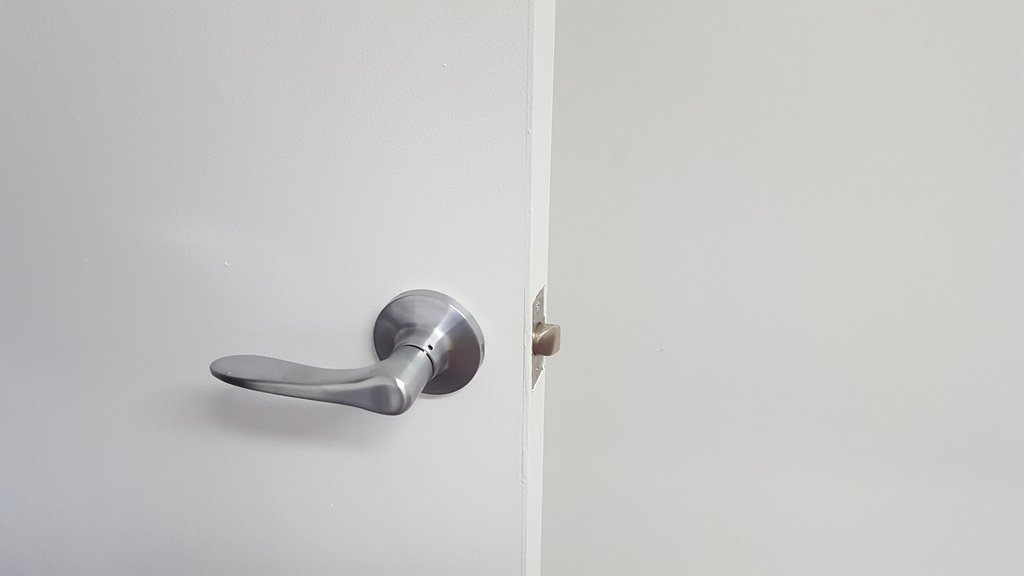
Shelves in store room with plenty of bulk storage underneith.
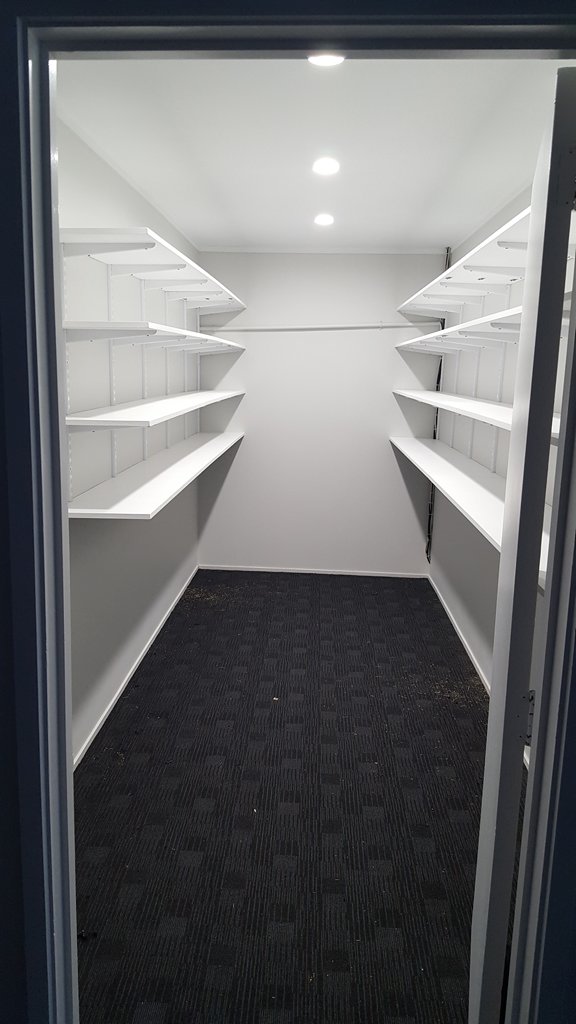
Insulated and lined walls of the 4x4 Workshop.
